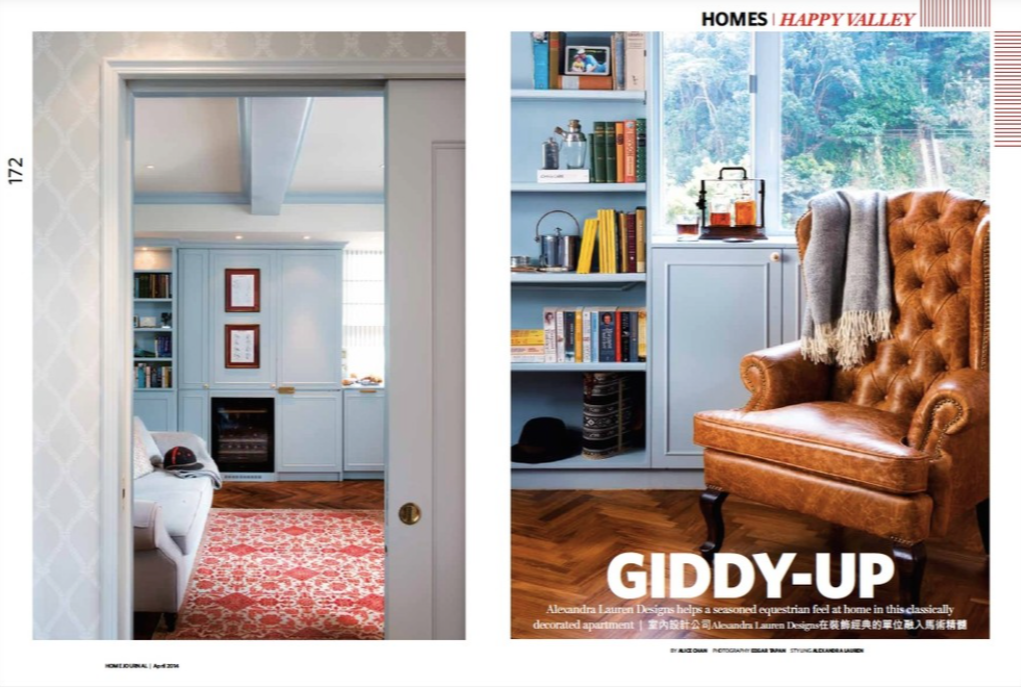Small Space, Big Impact: Designing a 450 Square Foot Hong Kong Apartment
Every Inch Counts: Designing for High-Value, Small-Space Living in Hong Kong
I began my interior design career in Hong Kong, where apartments offer minimal square footage but command a premium per square foot. In a city known for its density and soaring real estate prices, interior design isn’t a luxury—it’s a necessity. Precision, scale, and exact measurements are everything. When I opened my design studio in Hong Kong, I learned quickly that every inch matters.
Featured in Home Journal Hong Kong, this 450 sq ft one-bedroom apartment was a perfect example of how thoughtful design can completely transform compact urban living. My goal was to create a full living experience within a footprint that many would consider limiting.
Zoning the Space: How to Turn Walls Into Rooms
To maximize functionality, I began by zoning each wall into a "room". Custom cabinetry throughout the apartment played a major role in achieving this. Upon entry, I designed a welcoming and purposeful moment—a figurative and literal place to "hang your hat."
The entryway included a built-in closet and a custom entry table with discreet shoe storage, honoring the Asian cultural norm and hygienic necessity of removing shoes upon entry. In a city of 7.8 million people, tracking the grime of the day into your living space simply isn’t an option. A mirror above the entry station reflected natural light, giving the illusion of a larger space, while a dedicated spot for keys and a built-in phone charging station added modern convenience.
Kitchen Meets Living Room: A Unified, Multi-Use Space
The main living space also housed the kitchen along one elevation. I integrated panel-ready appliances—including a refrigerator and dishwasher—into the cabinetry for a streamlined, clutter-free look. The client, a Londoner, requested that the space feel like a British equestrian library. We achieved this through rich materials, built-in bookshelves, and a concealed television.
A Bedroom That Feels Like Home—No Matter Where You Are
In the private bedroom, the client chose wallpaper reminiscent of his London roots. We continued the English library theme here as well, using equestrian-inspired details to evoke the charm and character of a traditional British flat—all within a high-rise in Hong Kong.
Solving the Bathroom Dilemma with Smart Reflections
The bathroom came with a common urban challenge: a window facing directly into the neighboring apartment just two feet away. It created a privacy issue and compromised natural light. To resolve both, I replaced the exposed window with a full wall mirror. This instantly made the small bathroom feel more expansive, while ensuring total privacy.
Design Takeaway: It’s Not the Size, It’s the Strategy
This project is proof that smart storage, intentional layout, and cohesive design can create warmth, personality, and functionality in even the smallest homes. Whether you're living in 450 square feet or 4,000, great design begins with understanding how a space needs to work for the person living in it.
Looking to maximize your own small space? Let’s talk. A one-hour consultation with Alexandra Lauren Interior Design could completely transform the way you live in your home—no matter the size.





